


Lebanon Public Library
104 E Washington Street
Originally funded by Andrew Carnegie in 1902, this Neoclassical style Carnegie Library was not finished until 1905. Charles Andrew from Shelbyville, IN was the contractor. The cornerstone, which is located on the southwest corner of the building the reads “Public Library” was laid on April 9, 1904. It’s said to still contain the time capsule that was placed with the cornerstone was laid. The library’s collection started with 1,361 books and by 1912 it had 9,500 volumes. In 1964, the steps leading to the front door were removed and the entrance lowered to ground level. On early citizen was quoted as saying “The Carnegie Public Library, a majestic building whose long flight of steps tempted every child to pace, every teenager to skip three or four and dreaded by adults” In 1991, the library completed its first expansion, adding on to the east side of the building and in 2006, the library expanded even more on the east side.





DeVol Block
127-129 N Meridian Street
The red brick building was built in 1891 by brothers and prominent businessmen, William J. DeVol & Chas DeVol on the site of the National Surgical Institute, Lebanon’s first medical clinic and hospital in 1883. After the Institute was closed, the buildings were occupied by William C. Halfman’s saloon and Lon Cox’s barbershop. Never were happier citizens when these last rundown frame structures were destroyed in an 1890 fire. There was so much excitement was generated about his new building and revitalization on this corner. The local newspaper exclaimed “When this block is completed, the east side will probably be the best built part of the square…Let the good work go on.”
In 1899, the building ownership changed and soon thereafter the ownership divided. In April 1, 1915, this building’s paint motif became an example of what not to do according to the “paint up and clean up” committee formed by Business Men’s Association to spruce of the downtown. The divided ownership had led to two different paint schemes on the building as seen in the historic photos. The Paint up Clean up Committee was pleased to announce that the owners were already under contract to paint the buildings details all one color again.
This building recently underwent extensive interior and exterior renovation in 2020 and the first floor extensive renovation was completed in the spring of 2021. Many of the historic features of this building are still intact, including the interior hardwood floors.


Coombs Building 1887
111-109 N. Meridian Street
On May 19, 1887, The Lebanon Patriot reported that James Coombs contracted with J.O. Whittaker for 85,000 bricks for constructing a building on the east side of the public square. Three years earlier in 1884, James Coombs acquired the property adjacent to the alley from Minnie Pyke for $1200.
By August 1, 1887, the Lebanon Patriot was reporting that the Coombs Building would soon be ready for occupancy and that Mr. Eichman intended to occupy it with a big stock of dry goods. Above Mr. Eichman’s Dry Goods Store was a Hall that could be rented. In July 1888, it served that the Republican Headquarters during the campaign.
In 1907 to 1926, Earl Adney Furniture Store occupied the space at 111. N Meridian. E. M. Adney who sold furniture, carpets, stoves, linoleum, oil cloths, matting, lace curtains, mirrors, and upholstering



Coombs Building 1889
107-105 N Meridian Street
Soon after the building to the north was complete, on November 15, 1887, James purchased this site and agreed to erect a brick building on the real estate. By April 1888 he moved to an old frame building to make from for his new business venture and by May 1888, he was granted permission to erect a two-story brick building.
By January 1889, the building was complete, and the city offices were moved to the east side of the upstairs in the new building. Thereafter announcements started being made of who would be located in the new Coombs building. On the day one of these announcements was published, James Coombs was stricken with paralysis. He had been complaining for several weeks about the gradual failing of his eyesight. He had been advised to rest but on the morning of April 4th he awoke and was going about the house when he suddenly fell unconscious. He never rallied and died on the 6th of April 1889. His obituary describes him as honest in his dealings, strong in his friendships and generous in his impulses. Unfortunately, he didn’t live to see he vibrancy that his buildings would lead.


Higgins Building
Presbyterian Pocket Park
Shortly after Coomb’s death, Wm L. Higgins, a Lebanon horse trainer, and dealer in livestock announced that he would erect a 48′ x 80′ 2 story building adjacent to the Coombs Building. The first tenants of the new building were the City drug store in the south street floor business room and was maintained as a drug store for 85 years. The Lebanon Post Office moved into the north room. Strange N. Cragun, editor and publisher, moved his weekly Lebanon Patriot into a large room upstairs, to stay in the location until selling his paper in July 1913.
On July 7, 1997 the Higgins building was destroyed due to a fire and razed and is currently the pocket park. The fire also took its toll on the Coombs Buildings. It destroyed many of the details along the roofline. The second stories along with the back walls had to be completely rebuilt.

Hoffman Building
115-117 E Main Street
On August 16, 1894, Fred Hoffman was granted a permit to erect a brick building on East Main St. He finished the 2-story Hoffman Building in November of 1894 with a gallery on the first floor and living quarters and offices on the second floor. At the time, Fred Hoffman was the only professional photographer in the county. This section of the building is the 115 E Main. To the east of the 115 E Business entry door, you’ll see the original door that leads to the second story were many of Lebanon Citizens and business professionals made this their office and home including Mr. Hoffman and the only lady physician in the county at the time. The upstairs quarters were said to have all the conveniences of a modern dwelling including a bath, washstands, closets and gas for fuel and light.
On October 12, 1989, Fred Hoffman began the process of adding onto his gallery. On November 17, 1898, that the new structure adjoining the Hoffman gallery on the east was completed. It had a 40-foot front and was two stories high. The contractors who constructed the building were Dooley, Barnes & Co., the marble dealers that would occupy the first floor with a full line of farm implements, wagons and buggies, and a large stock of monuments. The east side of the front rooms would be devoted to display of monuments and the rear rooms will be used as the marble shop or work room.
In June 1905, the Post Office moved to the Hoffman Building from the Higgins building due to the floor space and the ‘ideal locations’ that this building could provide the 22 people required to run the post office.

Parking Lot on East Main Street
This parking lot that once was the home of the Lebanon City Building.
Said to be the location of the city building since 1891, a new building was erected in 1903 by the American Trust Company who agreed to lease to own the building to the city with 6% interest. By April 1904, the new building was occupied by city officials. It also housed the fire department on the lower level. When the alarm sounded, the firefighters would slide down the brass pole from the upstairs sleeping quarters. The building was razed in 1962 and is now a parking lot.


Cragun Block
105-107 E. Main Street
The building that borders the parking lot is 105-107 East Main Street. The Cragun block was built by S.N. Cragun between 1901 and 1902. He purchased the lot and built a one-story brick building. A long-standing hardware salesman by the name of W.T. Hooton set up his business here. In 1904 the owner Strange Nathanel Cragun contracted for a second story constructed on the building. The old front would be taken down and a new front of red pressed brick put up. A new warehouse would also be erected on the rear of the lot with cement floor and a carriage elevator connecting the lower and upper floors. This carriage elevator still exists inside the building today. Mr. Hooton would occupy the entire building, using the second floor as a carriage repository. In March 1910, WT Hooton sold the business and all his stock to devote his time to the reorganized Lexington Life Insurance company.
In 1945, S.N. Cragun’s son Dwight Cragun placed a new façade on the front of the building that you see today.


Heflin Building
101 E Main Street
This three-story limestone building that completely covers the lot is called the Heflin Building. Built in 1907 for The Farmer’s State Bank. The building itself is constructed of dressed limestone from the Bedford quarries. J.F. Alexander, of Lafayette was the architect and the Wilcox-Norwood Co. had the contract for the structural work. The bank’s quarters fronted on Main Street where you are standing now. The rear rooms on the ground floor fronting Meridian Street, would be occupied by the Storms Grocery Co and the second and third floors, which are reached by stairway and electric passenger elevator, would be used for office purposes.
On April 28, 1928 a stubborn fire broke out that consumed the south half of the interior of the building within a short time. At times it was feared that the south and west walls would collapse. Flames shot from the basement throughout the entire length of the elevator shaft but how it started was a puzzling mystery. The building shell was remolded by Frank Heflin with shops on the main floor and offices in the upper stories. Many today refer to it as the Heflin Building.

Whitsett Corner
101 W. Main Street
In 1872, John W. Whitsett built 101 W. Main Street which was 18×101 feet. One of the pioneer business houses of Lebanon was the furniture store of J.W. Whisett on the south east corner of the square. Mr. Whitsett commenced business here since 1851 and was extensively known throughout the county. He had always taken an interest and lent his aid to anything that would promote the welfare and prosperity of Lebanon, and was know as one of our reliable businesses. The ground floor was used for display of furniture and the whole of the second story for a dwelling, which was conveniently arranged and made one of the most cozy homes in the city. In the salesroom you could see cane-perforated seat walnut chairs, rockers of different kinds, single and folding bed lounges, center and extension tables, walnut and cottage beds, mattresses, bed springs, wash stands, hat racks, wall pockets, custom picture frames, mirrors and sewing machines. He also sold undertaking items such as burial cases, coffins and burial robes.
In 1881, J.W. retired from the furniture business, selling it to George Dye. In 1881, it was reported that the old Whitsett Building was being improved by the addition of an iron stairway. The Lebanon Pioneer reported on June 17, 1886 that Mr. Whitsett has found a tenant for the entire budling and told Mr. Samuel A. Forkner, who had been officing in the front upstairs room to go. Mr. Forkner had paid his rent up to date and made a tender of another month’s and refused to be ousted. Mr. Whitsett took the matter into his own hands and tore away the stairway leading up to Forkner’s rooms. Mr. Forkner still held his ground and used a ladder to reach his offices.
In 1888, it became Patterson Shoe Store and in 1889 Mrs. W.L. Gragory opened a Millinery Shop. At the time of Mr. Whitsett’s death in 1905, his building served as a grocery store.


Stanley Block
109 W. Main Street
Once considered one of Lebanon’s landmarks, the building that once stood on this site prior to being razed in 1904 was constructed by Elijah Sims in 1856 using material taken from the old courthouse. In February 1904, Theodore Stanley received a building permit to construct a $5000 two-story brick building on the site. Mr. Stanley would tear away the room and erect a new structure. The architect, John Frost prepared the plans for this building on the southside of the square to take place of the old Frost Snow Building occupied by a harness shop.
The new building, completed in August 1904 has a terra cotta front with the second story being almost entirely of glass. The tan colored brick and blonde-colored terra cotta trim features stylized vines and flowers, shield with shell design with rows of dentils and egg and dart moldings.
Theodore Stanley had plans of occupying the building with his dry goods store. He leased the front rooms to Geo L. Spahr’s jewelry store. Theodore Stanley sold his dry goods business to his brother, Frank D. Stanley in 1905. Frank was the sole owner until 1921 when he sold half the business to Fred Beauchamp. In 1923, this long standing dry good store closed only for another dry good store to open it’s location shortly after.

Tripps Building
111-113 W. Main Street
William and Anna Margaret Tripps immigrated from Germany to Lebanon in 1853. William was a butcher and property developer. In the summer of 1871, he built the building at 113 W Main Street to house his Meat Market. In the summer of 1872, he acquired the adjoining property and expanded his building onto 111 W Main Street. His first tenant at this location was Lane & Brown Hardware. William retired in 1879. However, the Meat Market at 113 W Main Street continued to operate at that location, with his son, Peter Tripps moving in to operate the market in 1886 until selling the business in 1906. Hugh Bowen would then operate the Tripps Meat Market, commonly referred to as “The Old Tripps Stand” from 1907 till 1919. This building has recently had extensive exterior restoration including a mural in the alley that celebrates the history of this building.


Key Bank Building
127 W. Main Street
This was the Zion Block, as it was called because William Zion, a railroad land speculator and namesake to the town of Zionsville, erected a building on the site in 1866. This building was built from bricks fired in Lebanon and the front half facing Main Street was demolished in 1914 to make way for the new First National Bank building that was completed in September 1915. The First National Bank building was described as one of the most modern building in the state. The first story was made of stone with tall pilasters between the windows resting on a granite base. The upper stories were constructed of light buff bricks with a massive copper cornice. The building was touted as a fireproof structure. Established in 1872, the First National Bank closed its doors in 1933 following the depression. Boone County State Bank moved into the building in 1936. In 1959 additional space was acquired to the south and in 1964, more property was obtained across the street. An extensive expansion and remodeling started in 1980 and completed in 1983. The 1980 article also said that all the exterior limestone was to be removed and replaced with brick, but it appears from a photograph in the Reporter in 1982, that the front facade was simply bricked over without removing anything thus leading us to believe that the 1915 façade is encased in the red brick.

Abner Longley Historic Marker Site
KeyBank ATM Lot
Abner Hixon Longley was born in 1796 in Mason County, Kentucky and settled in Lebanon in 1832. He was the first settler within the boundaries of the newly founded town. He came here with his wife and 6 children. He built Lebanon’s first building on this site. In this building he sold the first goods and kept a public house. He was also Lebanon’s first minister, first postmaster and served a term as representative of Boone County in the Indiana General Assembly in 1836. The 3rd term of the circuit court was held at the home of Abner H. Longley in Lebanon, the court room being an arbor erected in the front of his residence.

Reporter Building
225 W. Main Street
Erected in the first quarter of 1922 by Lester F. Jones and B. F. Coombs, The Reporter Building was at the time one of the most modern and up-to-date business buildings in the city. The Architects were Frost and Kellogg and the general contractor was Ernest Stoops from Lebanon. This substantially built structure with brick exterior, constructed of brown mat-faced building brick had edge grained pine flooring and the woodwork was gum finished trimmed mahogany. The main vestibule opens to both the offices of the Reporter on the west and a general store, on the east along with stairs to the upper 9 office suites and club rooms. The quarters occupied by the Reporter were especially designed for the paper and was touted as the most modern to be found in any newspaper in the state. It was designed to provide maximum light and ventilation, providing the best working conditions possible in both the mechanical department and in the business and editorial department.



National Bank Building
106 N. Lebanon Street
In June 1899, it was announced that the Lebanon National Bank would improve their building at 106 N Lebanon Street in the tune of $10,000. These improvements included at new fire and burglar proof safe in the amount of $3800. On July 1899, the entire front of the building was torn away and the excavation for the basement in the rear in which a vault would be constructed was also started. With the building completed later that year the Lebanon National Bank was home again. The old brick front has been replaced with massive limestone and a plate glass front. The wood-work was painted a green black and trimmed in gold leaf. The entrance is through double doors at the south side of the room, an immense single plate-glass window filling the entire front north of the entrance.
The interior finished and furnishings were in keeping with the exterior. Variegated highly polished marble covered the floor in the public area. The most celebrated achievement was the fireproof and burglar proof vault. “It will be of interest to readers to The Pioneer to know that there is not a better safety vault in the state of Indiana than that of the Lebanon National.”
This building has not only housed banks including Citizen’s Loan and Trust Co and First Rural Loan and Savings Bank throughout the years but has also been home to several jewelry stores including Stanley Hall Jewelers and Ellis Jewelers.


Coombs / Cowan Block
112 N. Lebanon Street
Built by Allen F. and George Coombs in 1859, who occupied the space with their large stock of Stoves and Tin-ware, full assortment of Hard-ware.
On November 19, 1872 there was a disastrous fire that started at the Livery stables kept by Newell & Titus opposite of the Patriot building. Four business houses and the livery stable in the rear, plus a residence, were burned in the fire which raged in the central portion of the west side of the square. Bucket brigades were able to make it to the Coombs building and keep it from spreading much further. Luckily for James Coombs, he had insurance on his two brick buildings and was awarded at total of $9000 to rebuild his buildings in April 1973 which became known as the Coombs Block. Following the fire, the town fathers had three big cisterns put down into the courthouse yard for holding rainwater with which to battle anticipated future fires.
In 1887, Moses M. Fletcher opened the Sample Room and Billiard Hall where he sold tobacco and alcohol. This came to the displeasure of some the citizens of Lebanon who filed with the commission to request that Fletcher not be able to sell alcohol.
But the citizens were relived with the Oak Drug Store soon came to occupy the space and thus starting the legacy of drug stores in this location that still exist today.
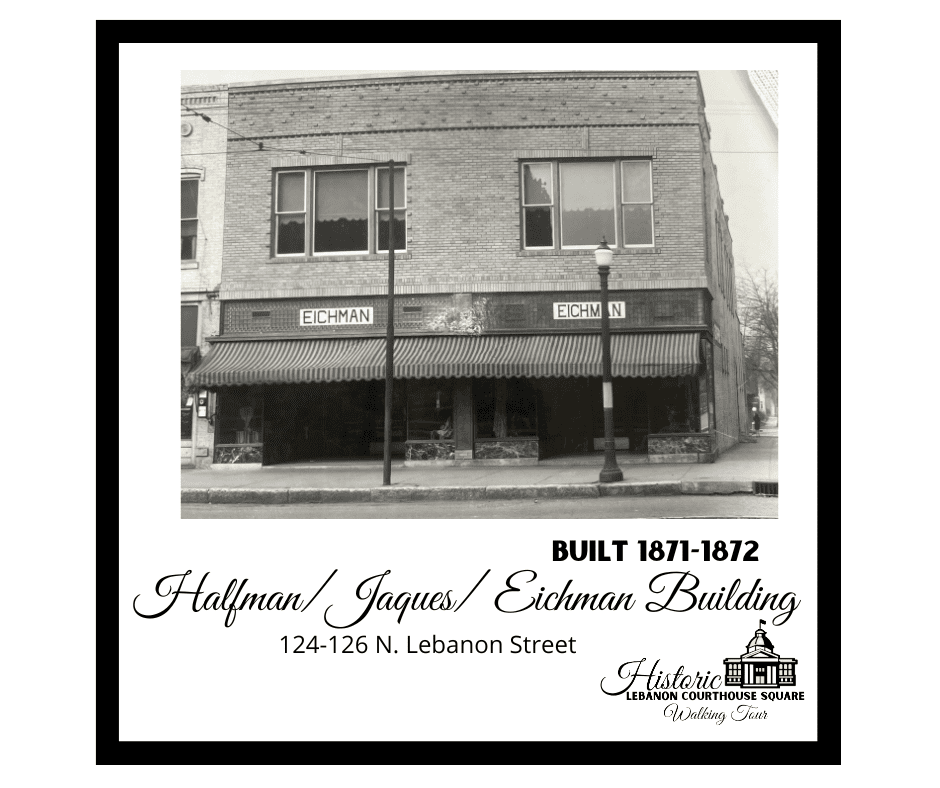
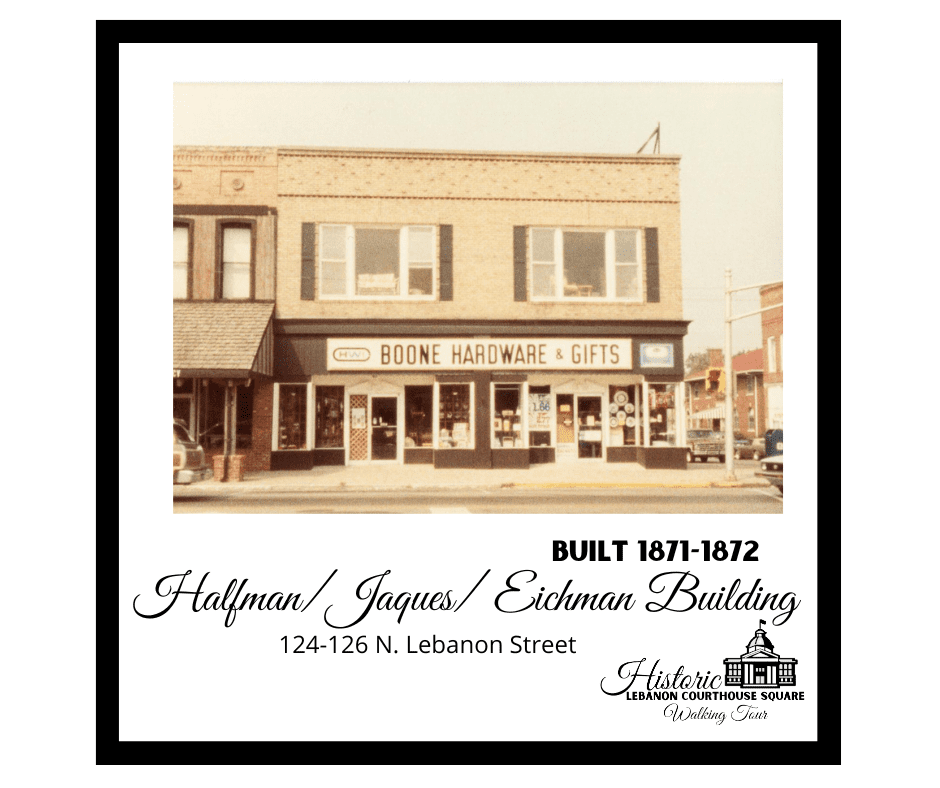
Halfman / Jaques / Eichman Building
124-126 N. Lebanon Street
The building at 124-126 North Lebanon Street, Lebanon, Indiana, was built by Jacob Halfman in the early 1870s. He purchased the property in 1871 with the intention of constructing a building for a bakery and confectionary. It appears to have been constructed by
1872, as evidenced by an advertisement for Halfman’s Candy Store in the Lebanon Patriot, 12/19/1872.. The building was divided into two sections from the beginning; in 1874, W. M. Jacks had a grocery store in the Halfman Building, just one doors outh of Halfman’s bakery. In 1883, 124 N Lebanon St. housed a boot and shoe shop and 126 N Lebanon St. housed Halfman’s Bakery and Restaurant. The 1887 and 1892 Sanborn maps show a boot and shoe shop at 124 and a saloon at 126; the saloon was operated by John Halfman, Jacob Halfman’s son. In 1891, the back half of 126 was raised to a full 2 stories from 1.5 stories. The 1896 map still shows the same but with a cigar factory on the second floor of 126.. In 1898, Frank Dale moved his restaurant from South Lebanon Street into the north half of the Halfman Block; the next year, John Halfman cleared out a few small frame structures behind 126 and extended the brick structure to accommodate a new kitchen for the restaurant.. In 1900, but that year 126 was still occupied by Dale’s Restaurant (and the owners, Frank and Myrtle Dale, also lived there on the 2nd floor. The restaurant continued in operation there until sometime between 1919 and 1920. Frank Dale\ died in 1913 but Myrtle continued to operate the restaurant for a few years. The 1908 directory shows it occupied by Wilson and Ottinger Boots and Shoes, and it was still for part of 1909. In 1908, the Halfman Building was purchased by E. R. and William C. Jaques, of Thorntown, from John Halfman for $16,000, and was known for a time thereafter as the Jaques Building. In 1909, Isadore Eichman opened his ladies ready-to-wear clothing store in 124.
Eichman extended the back of 124 by 28 feet, making it match the length of 126. He also installed oak wall cases, new show windows, and a new doorway. Eichman bought the entire building from William Jaques in 1919 and expanded his store to occupy both halves; at the time he purchased the building, he said that he was going to lower the floor in the north half of the building and put in a new front. Eichman’s clothing store operated in 124-126 North Lebanon Street for decades. In 1949 it also housed Akers Music and Appliance Shop. Sometime between 1949 and 1953 ownership passed to Joseph and Helen Berger. But in 1962, citing health reasons, the Bergers retired and closed the store.
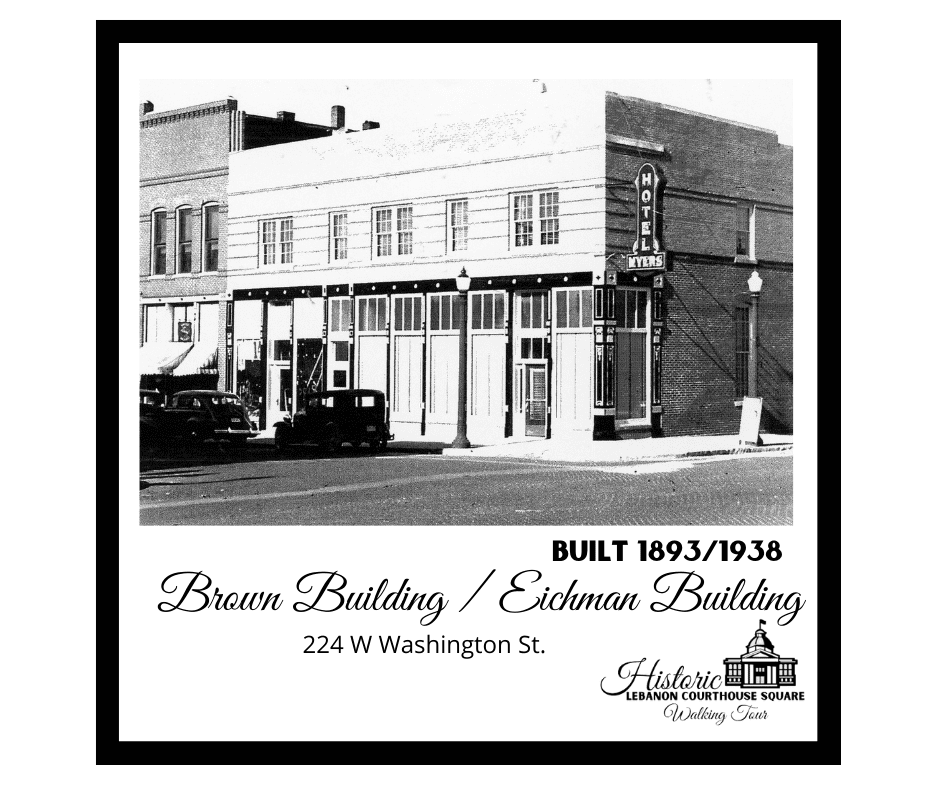
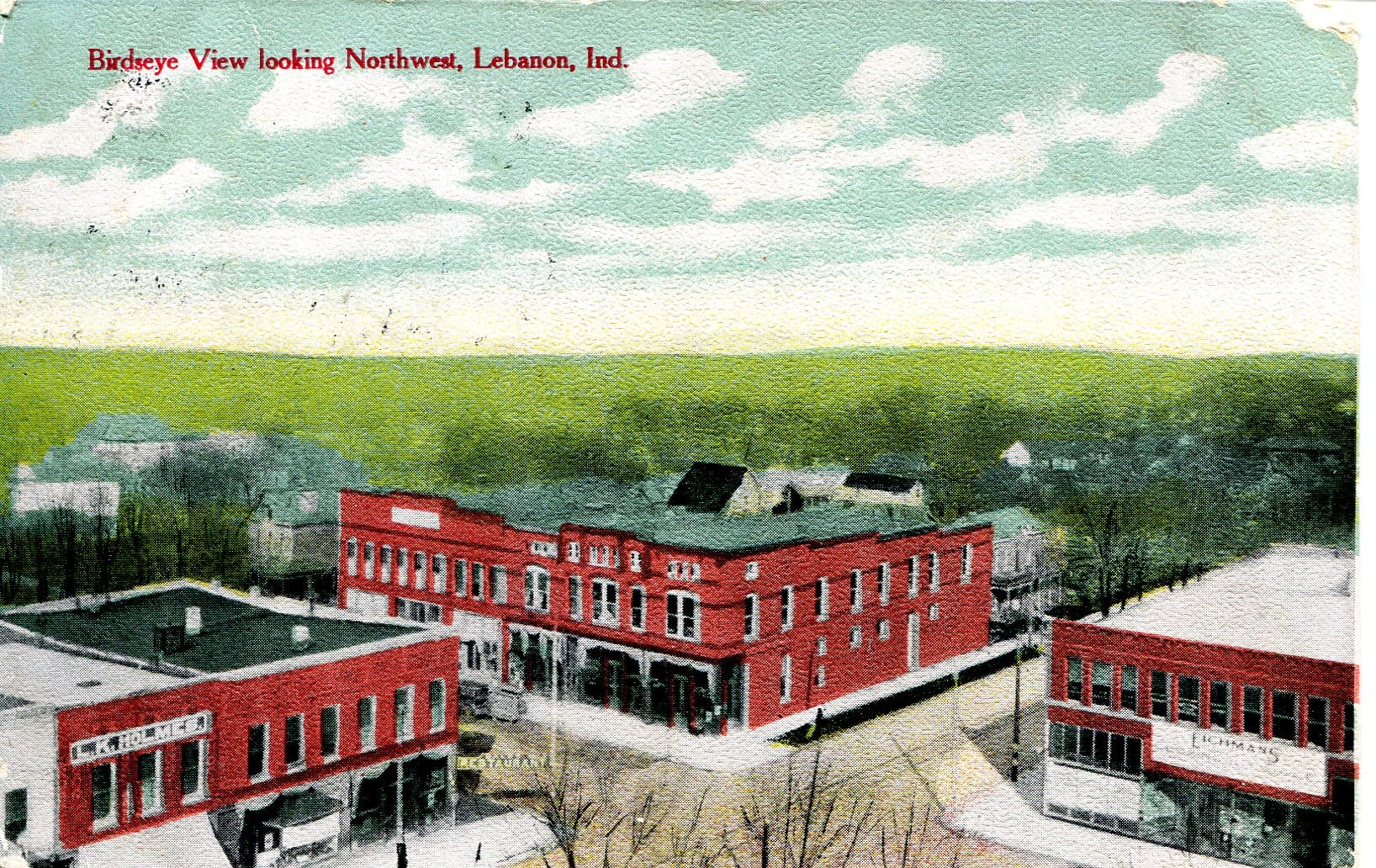
Brown / Eichman Building
202 W. Washington St
In May 1883, the evergreen trees in front of the Mose P. Hall lot were cut down in anticipation of J.C. Brown who would soon be erectingin a two story business block with a basement on the Northwest corner of the square. The building fronted to the south and when completed would be occupied by W.T. Hooton and Co. Hardware merchant. It was said that “when completed it will be one of the best business blocks.”
In October 1883, the new Brown Block was completed by Lebanon contractor George Busby. the bricks came from the Lebanon Brick Works. In 1884, W.T. Hooton moved to the new Brown Block. The room was constructed especially for their convenience and was complete in every detail. It consisted of a basement, ground and second floors, with an attic for storage of unseasonable goods. The first floor or salesroom, with high ceilings was arranged for the display of all kinds of hardware and implements. The second floor, connected with the first by an easy stairway and a large freight elevator was for display room for wagons, buggies, etc. The entire building was described as light and thoroughly ventilated and the best arranged for the business of any building in Central Indiana. the offices were located in the front part of the first floor and were equipped, heated, and well lit. The basement was filled with farm machinery of all kinds, principally of the celebrated John Deer make, including harrow, breaking plows, corn planters, riding and walking cultivators, hay loaders and rakes. The 3rd floor was filled with buggies ranging from $50 to $125 and carriages ranging from $83-$200.
In 1922, Max Eichman purchased the 2-story brick building adjacent to the Brown Building for $7,500 from Storm & Yelton who occupied the lower floor with a stock of groceries. The deal was made through Guy M. Voris. Later in 1922, the Eichman brothers, Max and Isadore purchased the Brown Building for $25,000 which housed Boone Hardware that was owned and operated by Herbert L. Bales and W.C. Yutgy. The Brown Building was said to be the most valuable piece of property of the public square because of it’s large frontage on both Washington St. and Lebanon St.
After many years as a hardware store, the building became home to the Myers Hotel between 1922 and 1924. The building, which at the time was owned by the Eichman brothers burnt December 23, 1937, all that remained were the walls. The Eichmans rebuilt the building in 1938, which continued on as the Myers Hotel for many more decades until 1950. The rebuild included adding a building stone with “EICHMAN” carved into it along with the anomaly of 19th century cast iron and Modern brick work. Isadore Eichman was living in the hotel in 1937 and owned the Eichman clothing store across the street at 124-126 N. Lebanon St.
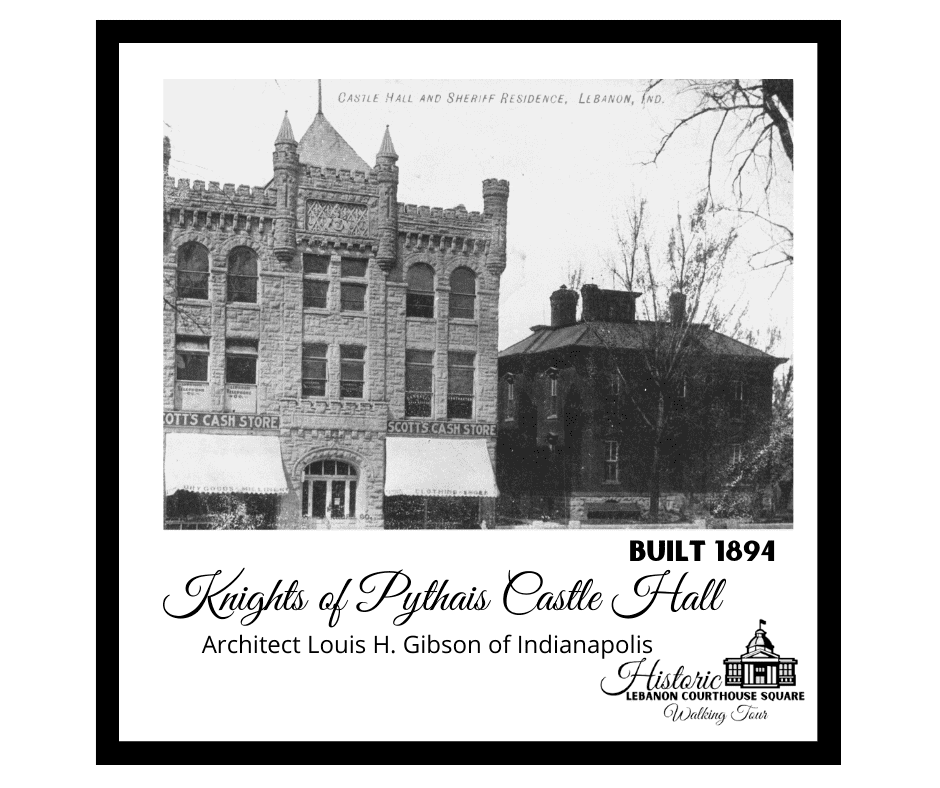
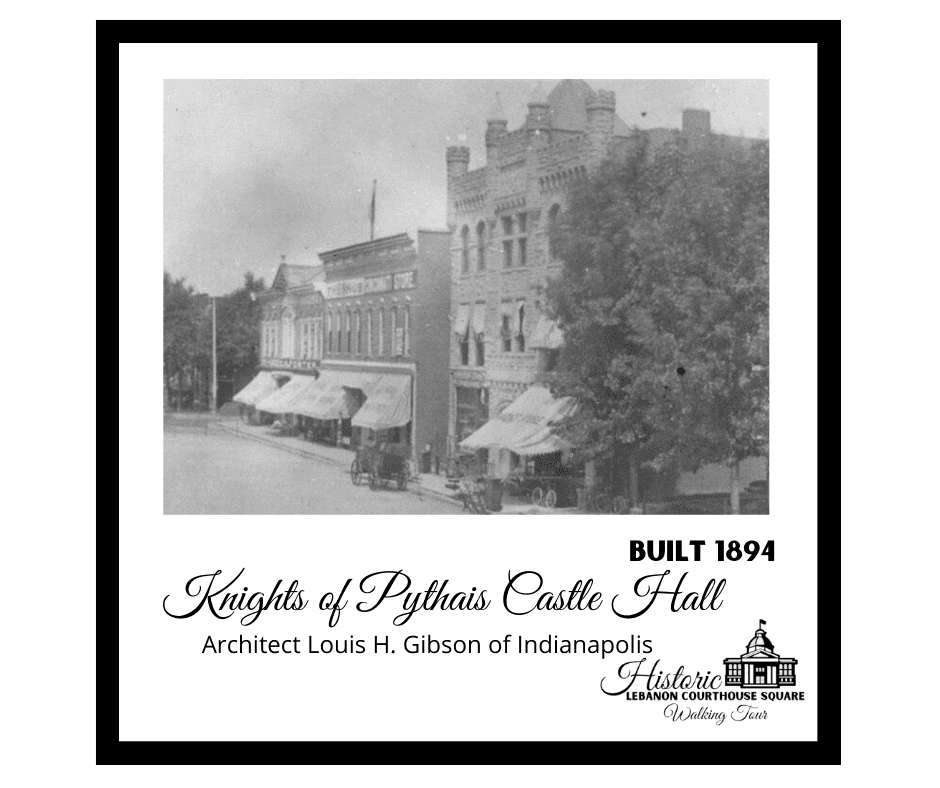
Castle Hall
110-112 W. Washington Street
The Knights of Pythias Castle hall was built in 1894, originally 1 and ½ stories taller with four turrets and a domed roof. The building was constructed on the site of Boone County’s first courthouse, a 2-story log cabin that occupied the site from 1833 to 1839.
The building was designed Louis H. Gibson of Indianapolis. The original design presented was for a pressed brick structure, but the Castle Hall Building Association was set on changing the design to the rough stone gothic exterior that was ultimately constructed. The building design included a well-lit basement with two large ground floor store rooms complete with large plate-glass windows and doors. A broad stairway was set to connect the first and second stories. The front of the second floor was set to house office suites, with a parlor and smoking room behind those suites. Toward the rear of the second floor was a large hall is proposed for club and or general assembly purposes outfitted with hardwood oak floors for dancing and promenading. The third floor consists of a parlor for general assembly, kitchen, cloak room, and a lodge room with open timber roof structure and said to be the most convenient and attractive room in the city.
Unfortunately, on September 3, 1944 when the Cason-Neal building to the west of Castle Hall was destroyed by fire it badly damaging the 3rd floor of the Castle Hall building which was subsequently removed by the Knights of Pythias, leaving the 2 story structure we see today.
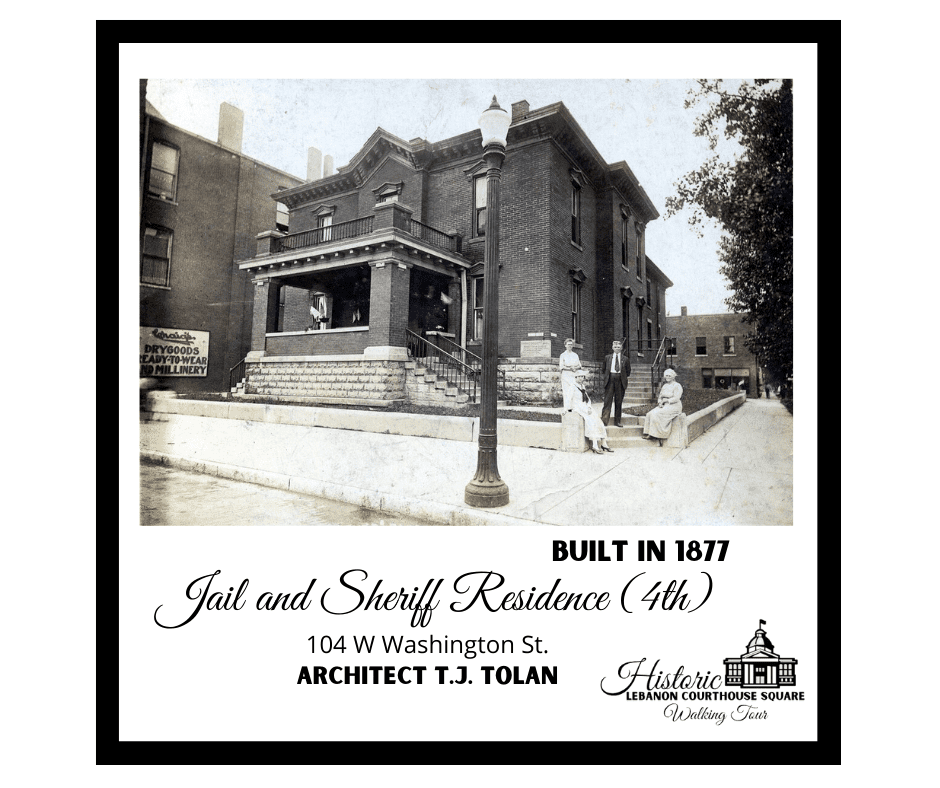
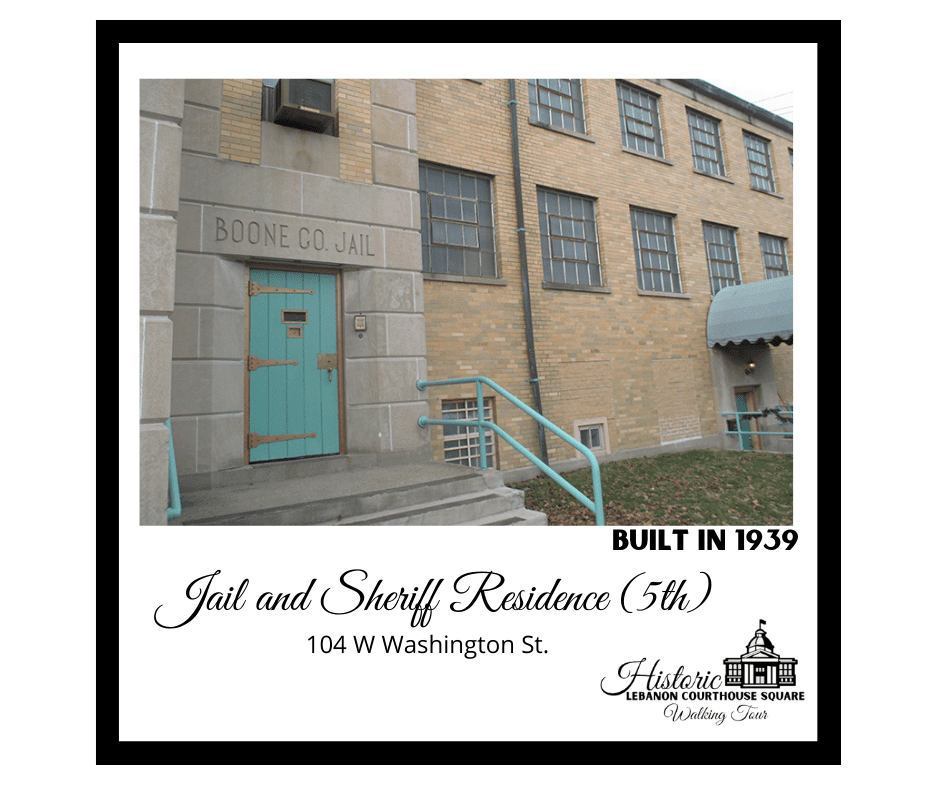
Boone County Jail
104 W. Washington Street
The current home of the aptly name Boone County Jail Distillery represents the fifth county jail and Sherriff’s office in the history of the County since Lebanon was named the County Seat. Five of these structures were built in the Heart of Lebanon. The first Jail, built in 1833 at the northeast corner of the Courthouse was a windowless log structure. The second jail was a 2-story log structure, with a windowless second story for housing prisoners, who were let down through a scuttle hole in the floor. The third Jail was a brick structure in the same location. The fourth jail was a red brick structure, designed by T.J. Tolan was built in 1877 on the site of the current structure and was complete with a sheriff’s residence and an imposing set of front steps and heavily barred windows. The fifth jail was built in 1939 at the current site, for a cost of $100,000 and deemed escape and fireproof. This current structure once contained the heating system for the courthouse and was connected via underground steam tunnel.



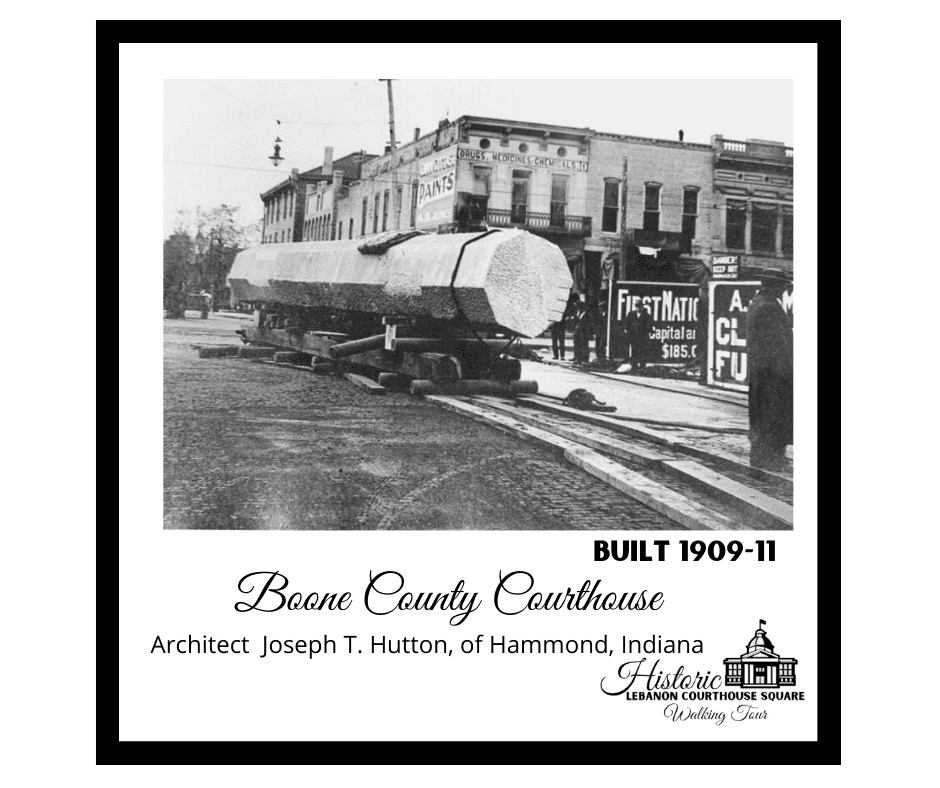


Boone County Courthouse
the Boone County Courthouse that was built between 1909 and 1911 and represents an excellent example of neoclassical architecture marked by the 8 monolithic columns on the north and south sides of the structure. The 35 feet tall columns weigh 30 tons each and are the largest single piece columns in the United States. At this time the structure was complete the 52-foot diameter stained glass dome was the second largest dome of this kind, second only to the West Baden Springs hotel in French Lick, Indiana. The courthouse rises 3 stories from the center of the courthouse square to an octagonal cupola with clock faces on the 4 cardinal facing walls. At the time the structure was completed the project cost a total of $265,000. The structure was placed on National Register of Historic Places in 1986.
This is the 4th Boone County Courthouse, and it is the 3rd courthouse to be constructed in the center of the square. The first was a 2-story log cabin-style structure built in 1833, shortly after Lebanon was founded, on the north side of the square on the site of the current Knights of Pythias Castle Hall. The second was a 2-story brick structure built in the center of the courthouse square in 1839. However, its foundation crumbled after less than 20 years, rendering it unsafe. So, it was razed in 1856 and a third courthouse built in its place. The third was a Gothic style courthouse designed by famous architect William Tinsley, who also designed the Christ Church Cathedral on Monument Circle in Indianapolis and Center Hall at Wabash College in Crawfordsville, Indiana. The third courthouse built in 1857 for a cost of $33,000 and razed in 1909. The fourth and current courthouse was dedicated on July 4, 1912. The dedication ceremony was conducted by Samuel Ralston, who would be elected governor of Indiana later that year. Former Vice President Charles Warren Fairbanks of Indianapolis gave the keynote address.
The Boone County Courthouse is thought to be the only public building in the world that is bisected by a principal meridian line. The second principal meridian line of the State of Indiana passes through the center of the courthouse and is marked by a bronze tablet emblazed with a north arrow and the words “meridian line”. The meridian line represents the basis for the public land survey system in the State of Indiana, establishing the Section, Township, and Range system by which property locations are organized.


Gregory Building
114 S. Meridian Street
The building at 114 South Meridian Street, Lebanon, was built by W. L. Gregory in 1891. He received a building permit in March and was ready to occupy it in August. The building was divided into two halves. When Gregory moved in, he occupied the north half (114 South Meridian) with his restaurant and his wife occupied the south half (116 South Meridian) with her millinery shop. In 1893, the Indiana Gas and Illuminating Company took a five-year lease for use of the ground floor of the north half; the upstairs portion was made available as an apartment. In 1897, the Lebanon Cycle Club leased the building’s south room. Ben McKey, editor of the Lebanon Pioneer newspaper, purchased the building in 1900 from Fahnley & McCrea, a millinery enterprise. McKey moved the Pioneer into the south half of the building and rented out the north half. However, he did not move the paper in right away because he had to wait until the end of the school year because the school district had a lease on one room for use by a primary school class. By May of 1900, the Pioneer was installed in the building and the upstairs part of the north half was rented to Dr. J. S. Hardy.


Tyre Building / The Lido
124 S Lebanon Street
There have been buildings on the northwest corner of the intersection of Lebanon and South Streets, Lebanon–presently occupied by buildings assigned addresses 124 and 126 South Lebanon Street–since at least 1865.
At some point, the lot at 124 was acquired by Frederick Schmock (one article describes him as German, but the 1870 and 1880 censuses give his birthplace as Denmark), a shoemaker. In 1872, he built a brick building on the site. Schmock sold the building to Joseph C. Collier in 1875. Collier ran a saloon at this location. He also leased rooms in his buildings to a variety of businesses, including several barbers, a tailor, a shoe store, a tobacco store, another saloon, a meat market, a restaurant, a drugstore, and a poultry and produce market.
In May 1883, Collier decided to replace Schmock’s building
with a new structure, which was built in phases. The first part was a two-room building on the north side of the property; it did not extend all the way to the building at 126 S. Lebanon Street, but instead left a
vacant lot between them. This was open by June, but later in the year the vacant lot was filled with its own structure. This building (or buildings) was home to a variety of enterprises, including some meat markets, a millinery shop, cigar stand and billiard parlor, some restaurants, a laundry, a sewing machine office, barber shops, shoe stores, and a saloon. Joseph Collier died on April 15, 1905, and in 1906 his widow sold the building to James Richard Tyre. Tyre was born around 1847 (his obituary says in Ripley County, Indiana, but the 1850 census says Kentucky), and he served in the 22nd Indiana Infantry during the Civil War. He moved to Lebanon around 1870. He was active in veneer and lumber businesses. During his ownership, the
Olympic Theater opened in the building. In operation by March 1909, the theater was first in the south room of 124, but it moved to the central portion of the building later that month (and the Rookery Barber Shop moved into the Olympic’s former location). In 1910, a one-story, 30’ extension was added to the theater; it was enlarged again in 1911, with the new theater room measuring 42’x70’ with a 15’ ceiling and an inclined floor. On January 27, 1912, the film in the projector caught fire and destroyed the building (in addition to the theater, the building at that time also housed a barber shop and a novelty store). Tyre had the theater rebuilt; much of the old structure was knocked down, but the newspapers reported that the rear walls would be used in the new structure. By June of 1912, the new Tyre Building (the present structure at 124) was opened. The Olympic Theater occupied the new building until the 1930’s. The Lido Theater took over in the mid-1930’s and was a staple downtown until 1953.


Colliers Corner / Bragg Building
126 S Lebanon Street
There have been buildings on the northwest corner of the intersection of Lebanon and South Streets, Lebanon–presently occupied by buildings assigned addresses 124 and 126 South Lebanon Street–since at least 1865. In 1876, Joseph C. Collier acquired the two-story frame building at 126 (he and his father-in-law had intended to build a three-story hotel on the site, but this plan never came to
fruition). The area was sometimes referred to as Collier’s Corner.
In October 1882, a fire, thought to have been the result of arson, destroyed the frame building on the corner (126), which, at the time, housed a barber shop and a drug store. Collier began the construction of a new building, but then sold the property to Joseph Bragg, who
completed it (hence the inscription “1883 / Joseph G. Bragg” on the facade). Bragg, born November 11, 1855, the son of James Bragg (a Civil War veteran who built the building at 212 South Lebanon Street in 1880). Joseph Bragg was a well known saloon-keeper. However, he announced that his building at 126 was not intended for a saloon.
Instead, he leased the property–the first business to open in it was a dry goods and carpet store, owned by John S. Peters, of Iowa.
In the late 1880s, Bragg moved to Petoskey, Michigan, where he opened a laundry. In 1896, he was arrested on suspicion of assaulting a teenage girl. On September 19, 1896, Bragg escaped from the jail in Harbor Springs and made his way to the bay where he boarded a boat,
tied his legs to its railing, dropped himself head-first into the water, and drowned. His family noted that in the mid-1870s he had suffered a head injury in a runaway carriage accident and that thereafter he had been prone to fits of melancholy (this melancholia was probably not
helped by the death of his only child, Claude, from croup in 1882 at the age of 5). This location house a Grocery Store from 1905-1936 and also housed Lebanon’s landmark bakery, Titus Bakery Shop from 1959-1961.
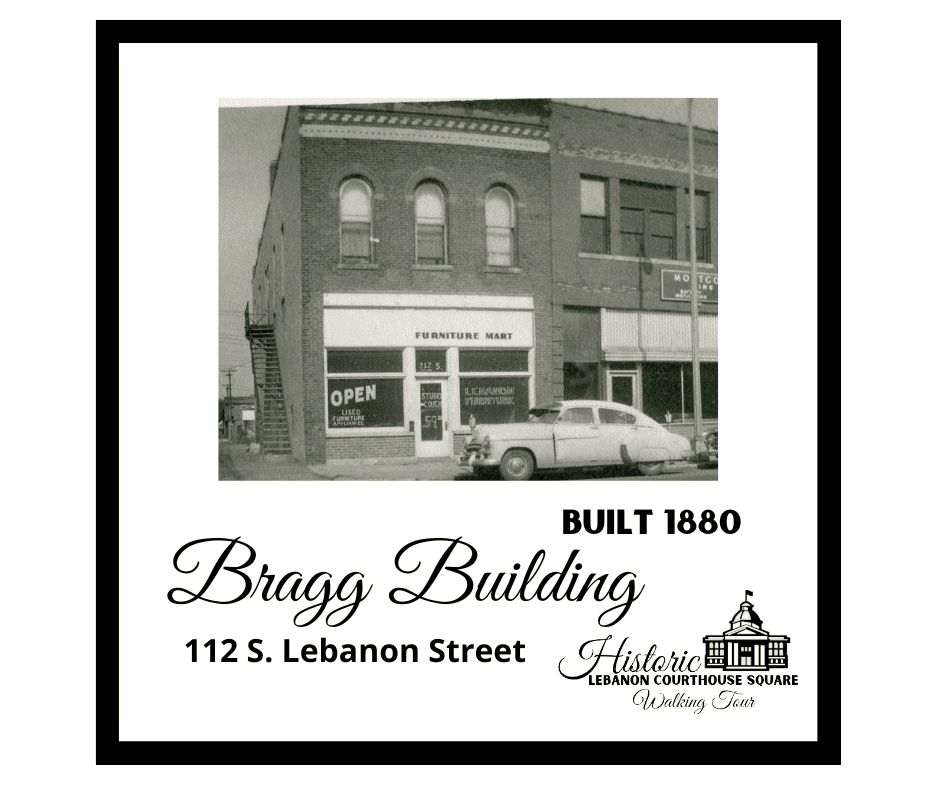
James Bragg Building
112 S Lebanon Street
The building at 212 South Lebanon Street, Lebanon, Indiana, was built by James Bragg, in 1880 (the Lebanon Patriot reported on December 2, 1880, p. 3, that James Bragg was building an ice house behind his “new building on Lebanon Street.”) The Boone County Interim Report
identifies its architectural style as Victorian Renaissance. James Bragg was a veteran of the American Civil War, having served in Company F, 40th Indiana Volunteer Infantry. Rising to the rank of captain, he evidently participated in many battles and was wounded at the Battle of Resaca, Georgia. James Braggs diary of his time in the civil war can be found online at: https://sparedshared22.wordpress.com/…/an-awful…/
Prior to the war, he had learned the building trade and became an independent contractor. His projects included work on the construction of the third Boone County Courthouse in 1856.
In its earliest years, the building housed a saloon. In 1898, John Cornett rented the building for his saloon, the White Swan. This building house several types of businesses including a series of saloons, bowling allies, grocery stores, a tin shop, a beverage corporation, and a furniture warehouse, and was finally turned into a café in the late 1950s and operated as a cafe until 2024.
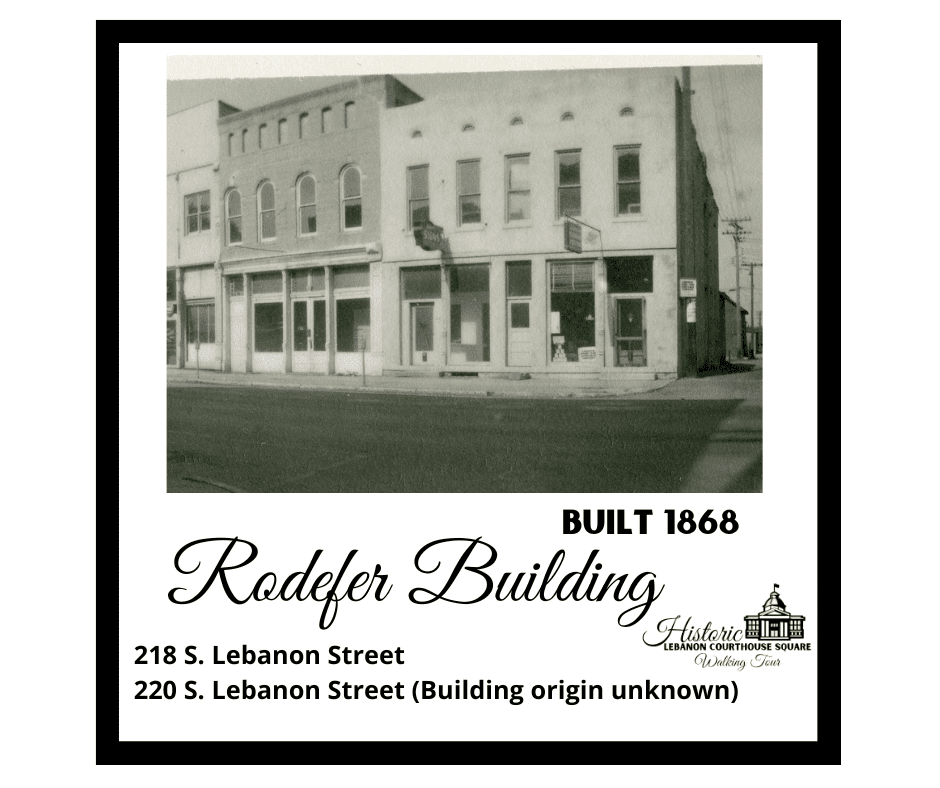
Rodefer Building (Boarded up Building)
218 S Lebanon Street
Unknown Builder (Zeke’s Main Door)
220 S Lebanon Street
The two structures on lot 5, block 23, Rose, Harris & Longley’s Addition to Lebanon,Indiana, presently the site of Zeke’s Club 39, are among the oldest commercial buildings still standing in Lebanon. The building at 218 South Lebanon was built by Samuel Rodefer in 1868. In its earliest years, the Rodefer Building was home to Martin Hohl’s New York Bakery and the office of Dr. J.W. Crowley, an ear and eye specialist. Over the remainder of the 19th century, it housed PeterBleistein’s shoe store, several other doctors, such as Dr. L. W. Morgan, and Dr. W. H. Stephenson (a dentist), John Keisel’s restaurant, J. J. Newman’s drug store, and Perry Wysong’s barbershop.
The origins of 220 South Lebanon are less clear. An 1865 map of Lebanon shows a structure on the southeast corner of Lot 5. However, in 1868, when Rodefer was preparing to construct the building at 218, he entered into an agreement with James H. Pinnell, owner of the
south half of lot 5: Pinnell agreed that if he ever built a building adjoining Rodefer’s, he (Pinnell) would pay for half of the south wall of Rodefer’s building. This suggests that the south half of lot was vacant in 1868. The building is shown on the 1883 Sanborn fire insurance map of Lebanon. Regardless of when it was built, by 1883 it was home to a grocery store. In 1887, it housed a saloon, cigar factory, and billiard parlor, which enterprises remained in the building through 1896 (except that the 1896 map doesn’t list billiards). In 1899, R. C. Garrett relocated his billiard parlor to 220 South Lebanon, but he sold the business to Reginald Stewart a few months later. Then, in 1901, Henrie Carl Lehmann, a German immigrant, purchased the building from C. F. S. Neal and moved his bakery and restaurant there from the Rodefer Building at 218 (not long after, Will Johns rented Lehmann’s old room in the Rodefer Building for his own bakery and restaurant).

